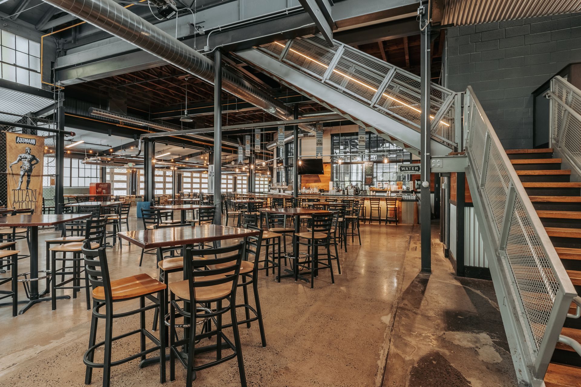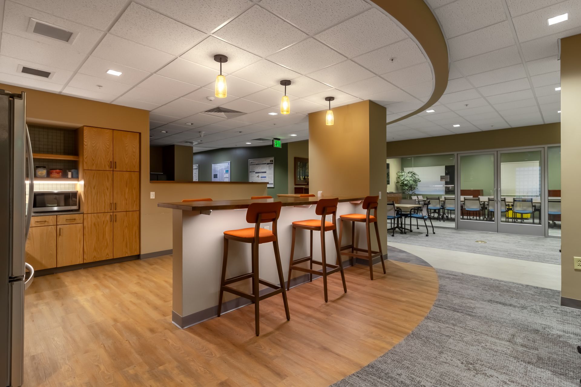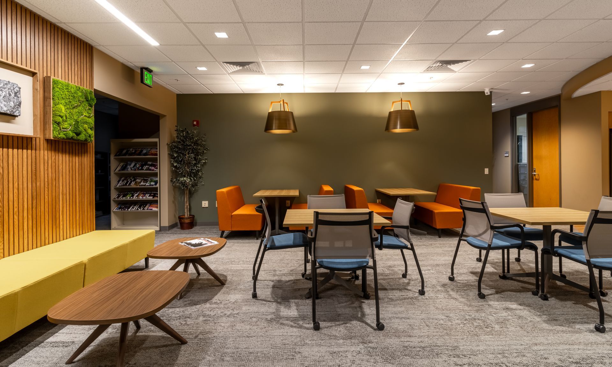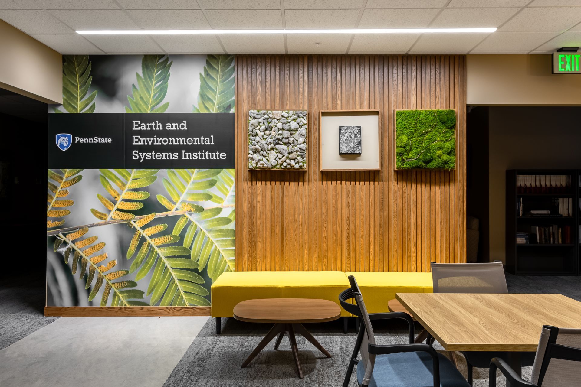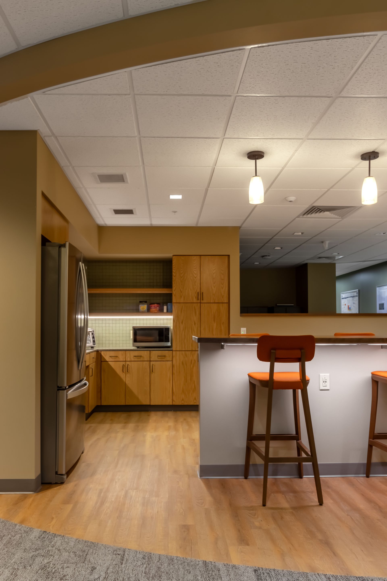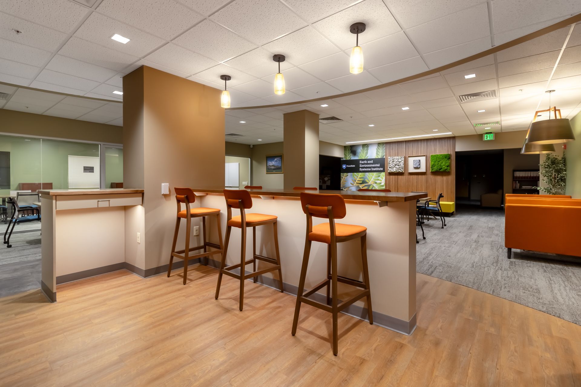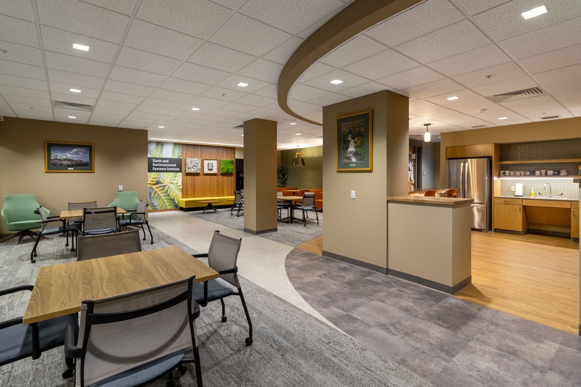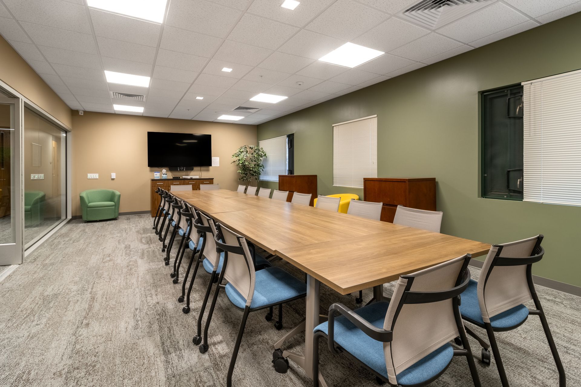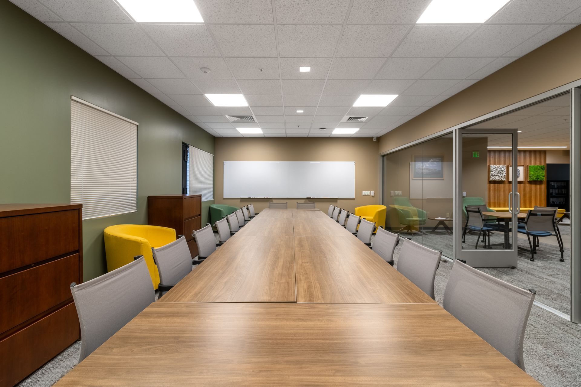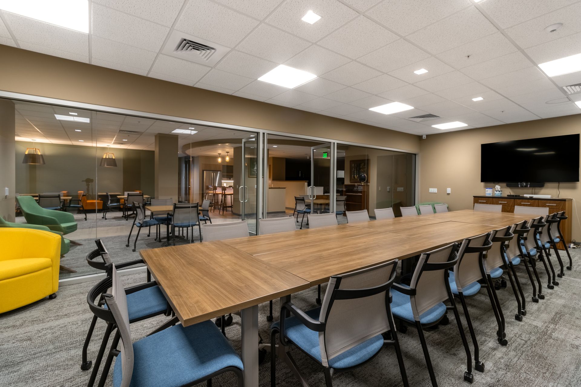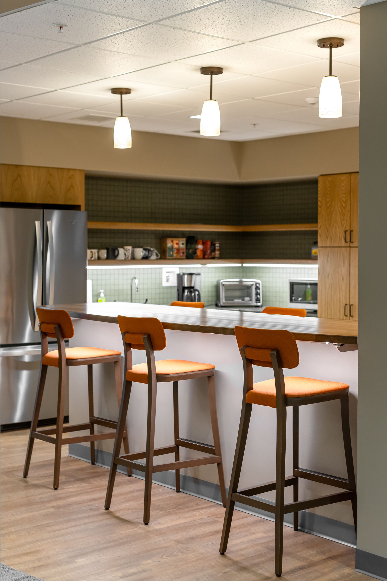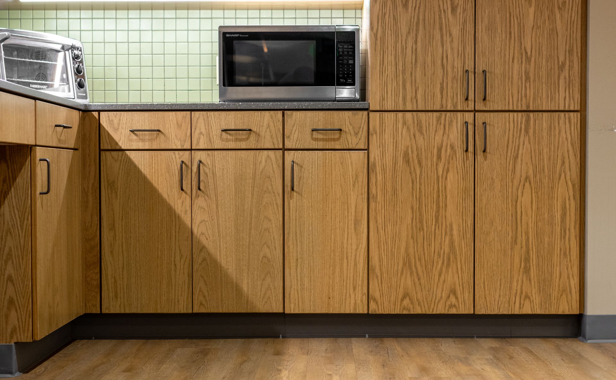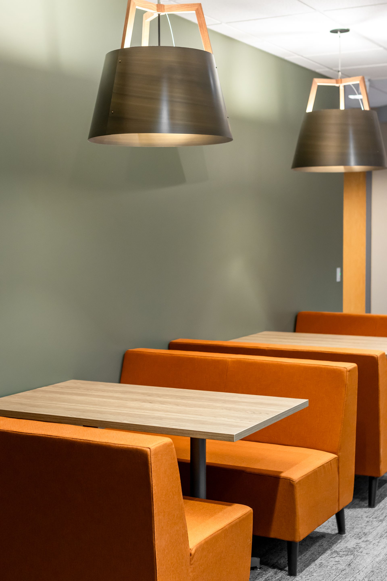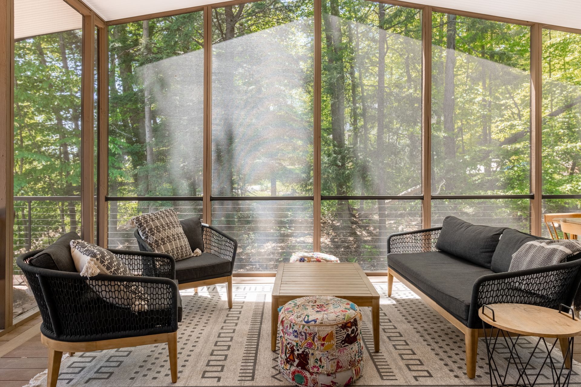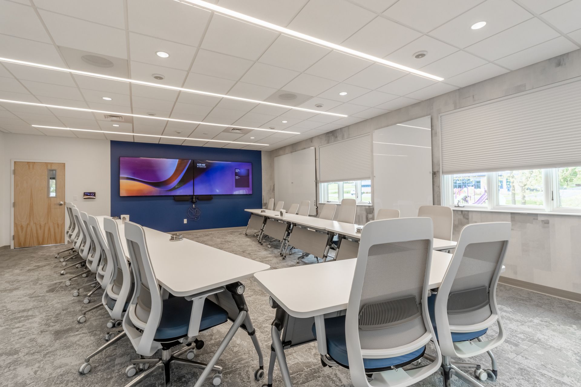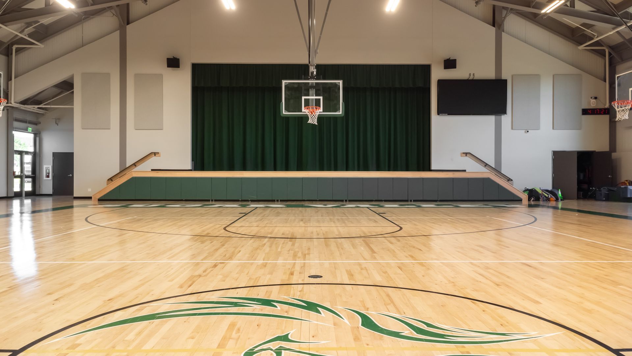The Earth and Engineering Systems Institute at Penn State University approached HLA with a desire to transform their administrative suite into a multifunctional, flexible gathering space where staff and student events could be hosted. We undertook modifications to the suite’s awkward floor plan to yield a more open and inclusive layout despite its long entrance corridor. We accomplished this by creating a focal wall within the space, visible from the entrance, that acts both as a navigation tool and a pillar of engagement. With a playful interaction between natural textures and rich colors, we were able to turn their previously drab and dated common space into a lively, Frank Lloyd Wright inspired hangout. The renovated suite now serves as a better visual reflection of the field of work of its occupants, featuring a dedicated reception desk, a brand new kitchenette that opens up to flexible breakout seating, and a large conference room equipped for formal meetings and presentations.
Services
Architecture + Interior Design, Project Management, Construction Administration
Penn State University
Contractor
State College, PA
Penn State University

